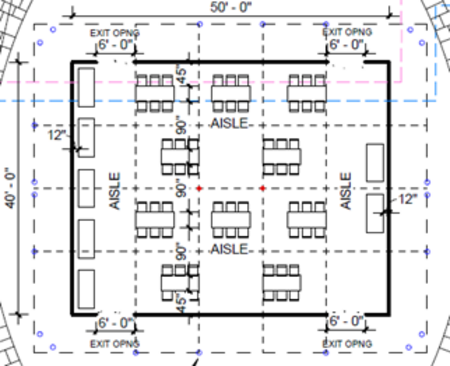Tent dimensions: 40’ × 50’. Flooring, two side panels during colder months. All tables are 6’ × 2.5’ folding, banquet tables.
Diagram below; approved by the fire marshal. Restricted to approved layout, apart from the removal of tables and chairs.
- 10 tables with 6 chairs
- 2 tables in front
- 5 serving tables along the edge of the tent, near the kitchen

Every reservation providing food must be accompanied by a facilities request .
Contact Media Services for all A/V needs.
Events must be concluded at dusk, as there is no lighting; with the exception of emergency exit signs.
HIGH WIND PROCEDURE
Emergency Operations will review the wind speed report daily to check if there are forecast gusts above 35 mph. The tent will be evacuated—and the outdoor event immediately canceled—if Emergency Operations deems the wind speed to be unsafe.